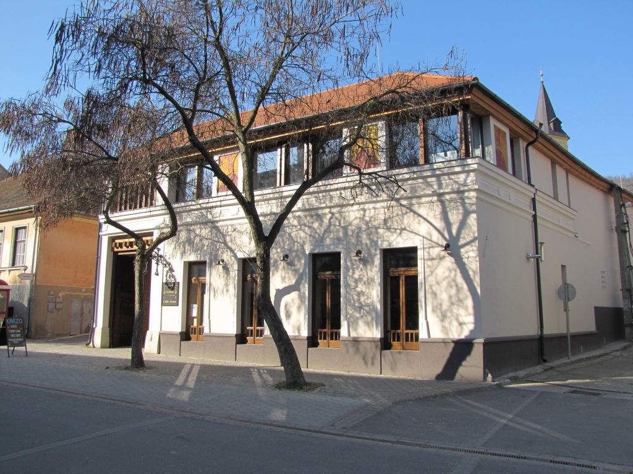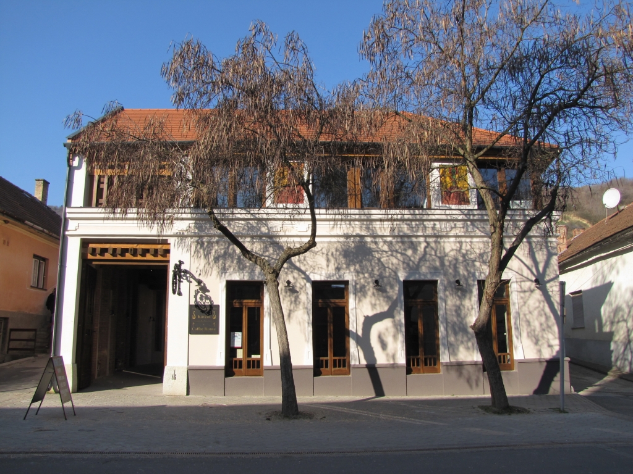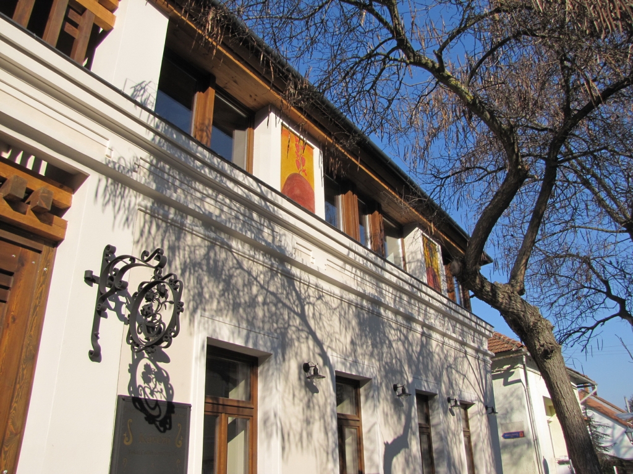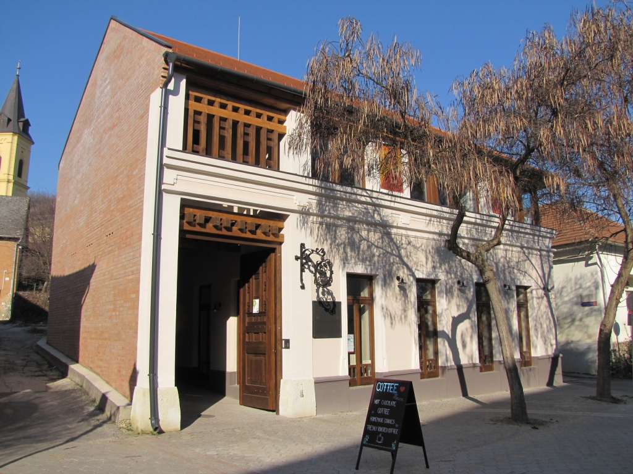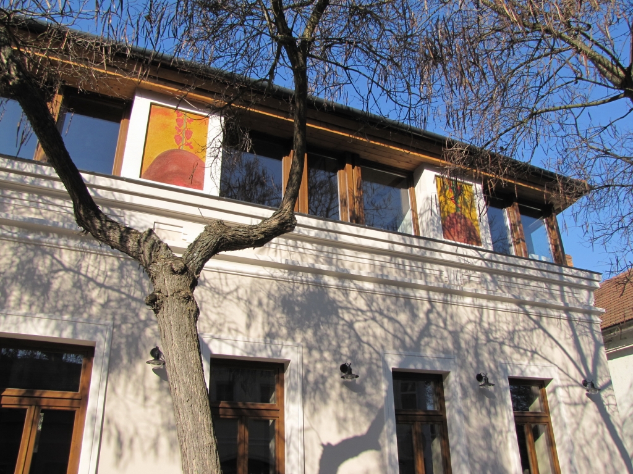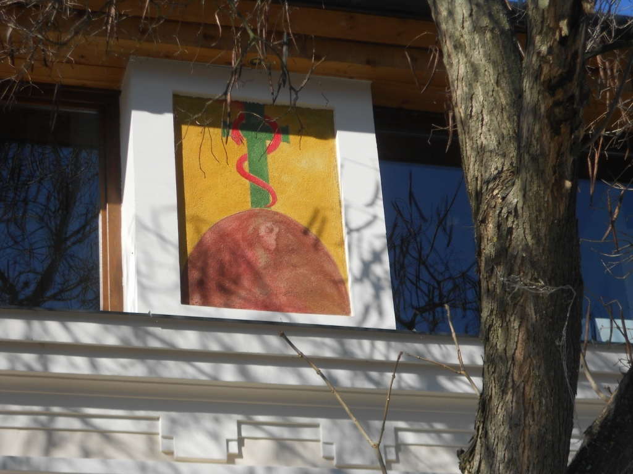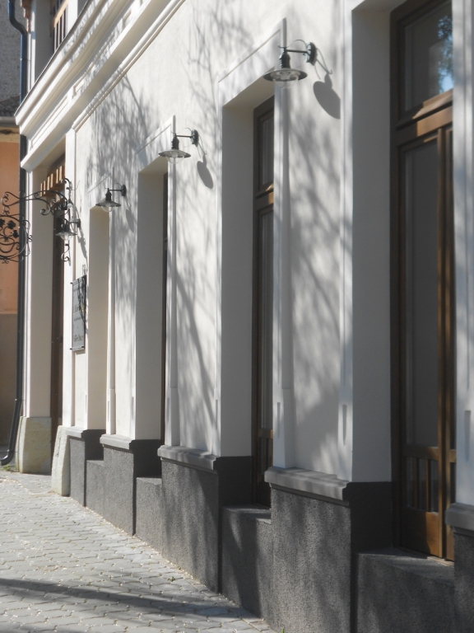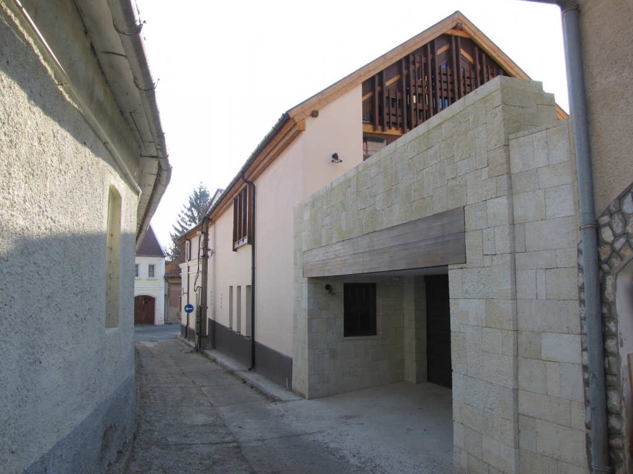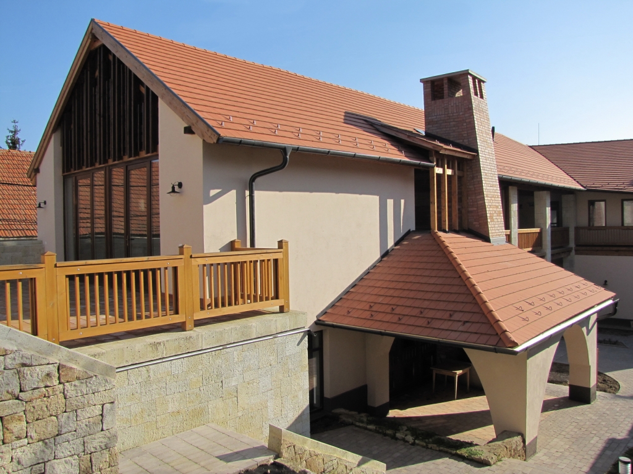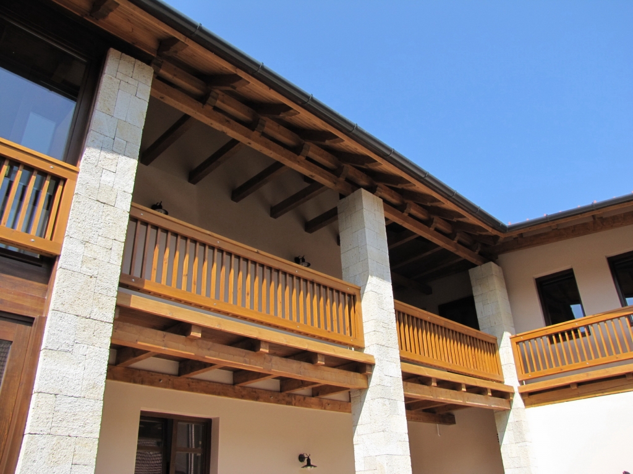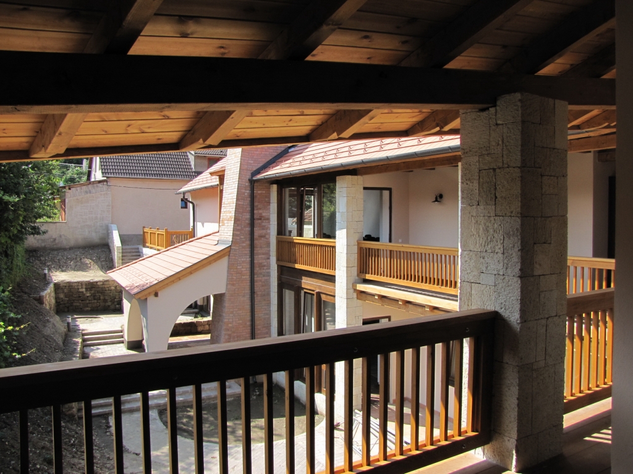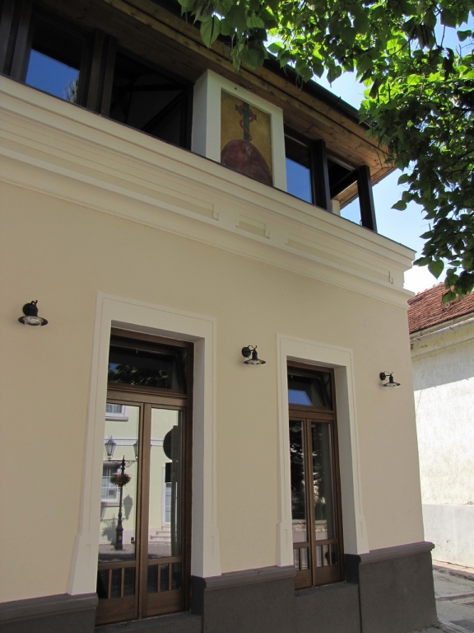Multi-Family Residential
Tokaj House in Tokaj, Hungary
Baumit materials
Baumit SanovaVorspritzer
Baumit SanovaPutz S
Baumit Sanova RenovierSpachtelW
Baumit SilikatColor
Baumit Sanova EinlagenTrassPutz
Description
The café and three-flat building was built amidst the monuments of Tokaj’s wine region. The house had to blend in with the classical townscape at the streetfront, while its courtyard area is more modern, although it has preserved traditional stylistic elements.
More
It is here that the café and the block of flats designed by the young architect András Füzes were built. The streetfront of the house, which stands in a monument area, was adjusted to the environment of the turn of the 19th and the 20th centuries. The ground floor houses a café, while three flats were created on the additionally built first floor and in the new courtyard wing. The façade is special with its murals painted by the architect himself with the secco technique. Architects have to make a decision when a new part of a building has to be designed behind a binding streetfront. The ground floor of the building in Tokaj evokes the past, while the additional first floor and the courtyard wing meet contemporary housing requirements. That is why the latter gained large windows and spacious terraces, although the architect alludes also to the specificities of local architecture in the porch, the roof structure and the arched load-bearing wall of the roofed terrace.


